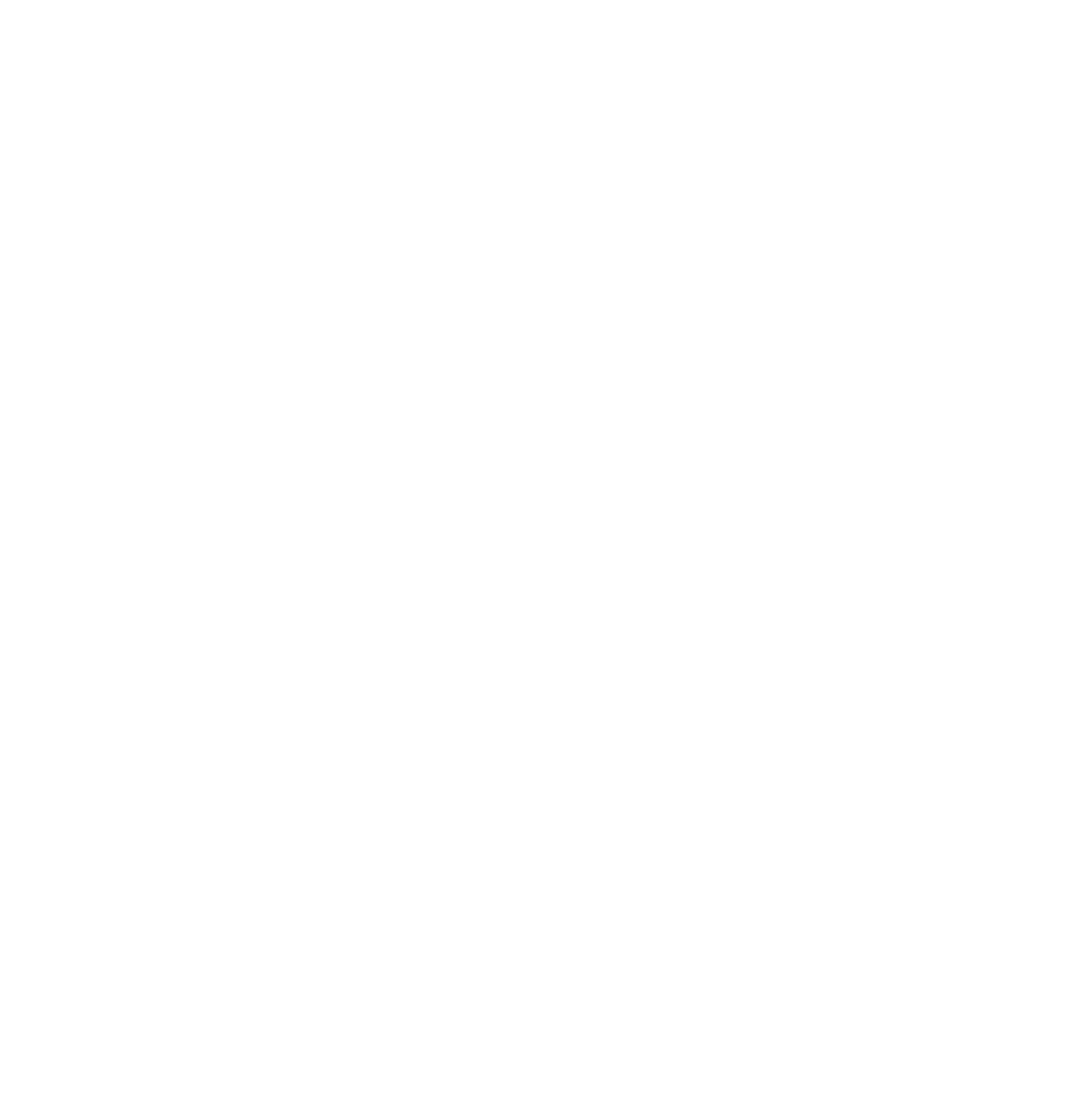The Training Center
at Ramco and Maple Studios
Ramco and Maple Studios have a 2,500 square foot training center on campus for hosting a variety of events.
Host Your Event in Our Flexible, Amenity-Rich Training Center
Our training center is designed for convenience and comfort, making event planning easy. Key features include:
Indoor/Outdoor Experience: Two large overhead garage doors open to a deck for fresh air and extra space.
Kitchen Access: Includes fridge, coffee makers, storage room, and a serving window with counter.
Presentation-Ready: Equipped with a large screen and speaker output (note: no built-in microphone).
Custom Layouts: Choose from four table setups — classroom, table clusters, mixed heights, or open seating.
Free Parking: Parking is easy with two large lots and available street parking.
Capacity:
Seated at tables: up to 55
Tables + chairs mix: up to 75
Standing/networking: up to 100
Standing with garage doors open: up to 125
To request the space, fill out the form below. You’ll receive an email to confirm availability and fit for your event. Submitting the form does not guarantee approval.


